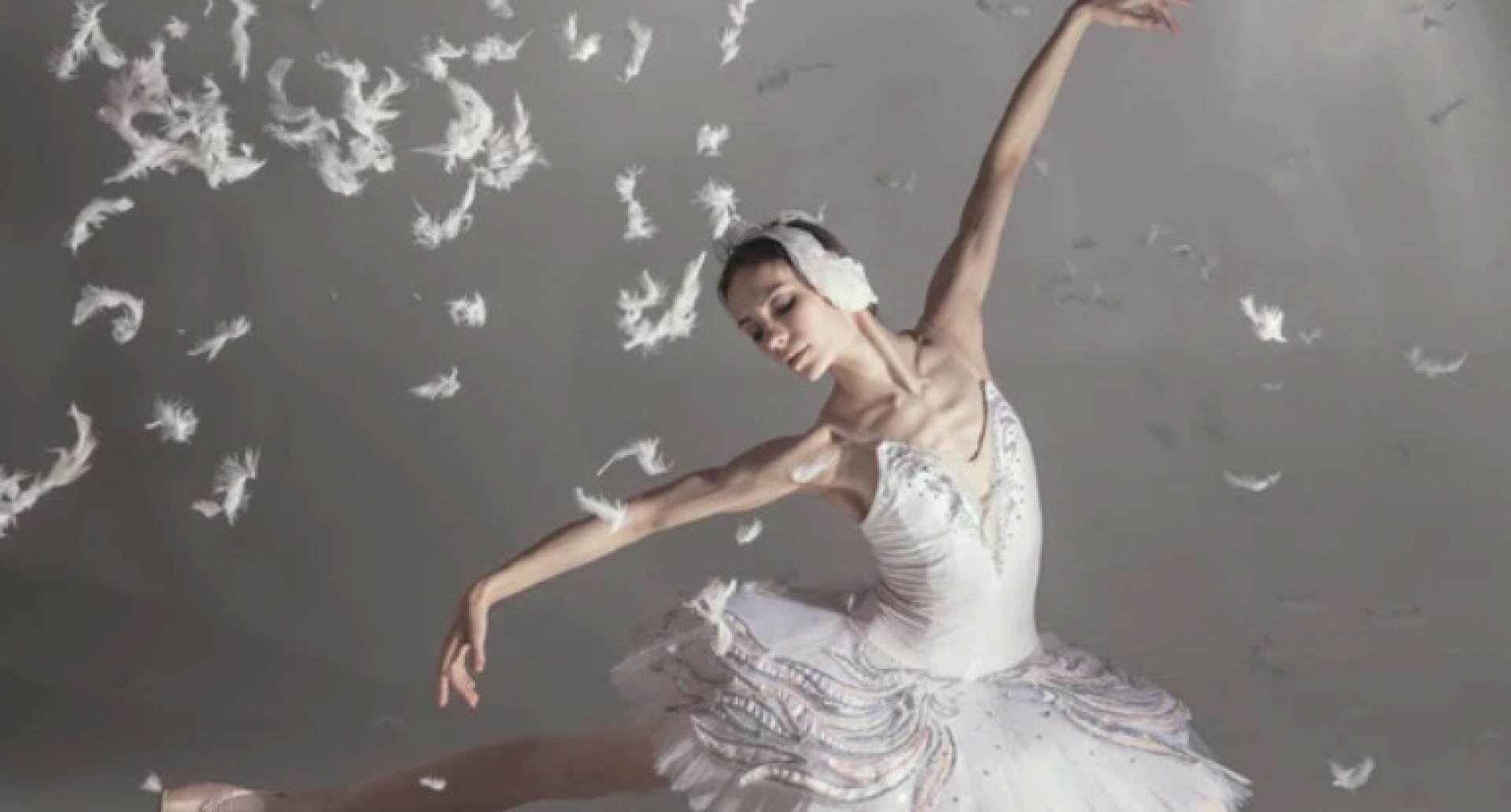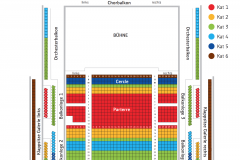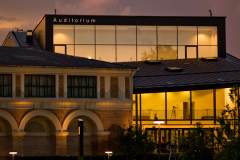Christmas Gala of the Ballet Stars
Mo | Tu | We | Th | Fr | Sa | Su |
he world-famous company WORLDSTARS, organizer of performances with ballet dancers of the Paris Opera, La Scala, Royal Ballet in London etc., who have conquered the hearts of thousands of spectators around the world, will present the exclusive Christmas Ballet Stars Gala.
The company WORLDSTARS
WORLDSTARS company performances include ballet soloists and artists of the Paris Opera, La Scala, Royal Ballet in London, Czech National Ballet, Barcelona Ballet, Bordeaux National Ballet, Royal Danish Ballet and more. Today, WORLDSTARS projects take place in Latvia, Lithuania, Estonia, Sweden, Norway, Denmark and the UAE, giving audiences the opportunity to watch top-class ballet that inspires and touches hearts. WORLDSTARS main goal is to preserve the legacy of classical ballet in its original form at the highest level.
At the Christmas Ballet Stars Gala, the audience will have the opportunity to see classical ballet pearls, such as pas de deux from the ballets The Nutcracker, Swan Lake, La Sylphide, Scheherazade, The Carnival of the Animals (C. Saint-Saëns), etc., performed by outstanding ballet stars.
Program and cast
Grafenegg Auditorium
The Auditorium – a concert hall with excellent acoustics for exceptional concerts and events. On its three floors the hall accommodates up to 1,300 people. It is also as an auditorium for conferences and lectures – meetings in purist architecture with breaks in green surroundings, presentations, awards or stage shows within a professionally equipped ambience. In addition, a number of adjoining rooms are available: press rooms, VIP room, dressing rooms, green room, Box office space, office space, etc.
Architects: schröder • schulte-ladbeck, Dortmund
Acoustics: BBM-Müller, Munich
AUDITORIUM
40 x 18 x 13 m, l/b/h
Seating capacity – theatre seating:
1268 people
400 people dinner
640 people cocktail
Stage size 185 m² / can be enlarged to 216 m²: 18 x 12 m
Backstage area: practice rooms in the Old Riding School complex
Conductor’s room, two soloists’ rooms, changing rooms, office and storage rooms are in the backstage area of the new building.
Separate entrances for audience members, artists and supplies.
FOYER
470 m²
TOTAL AREA OF AUDITORIUM AND THE RIDING SCHOOL COMPLEX
approx. 3000 m²
approx. capacity for 1968 people theatre-style seating
approx capacity for 800 people banqueting

 EN
EN DE
DE IT
IT FR
FR ES
ES RU
RU JP
JP RO
RO
 Seating plan
Seating plan 