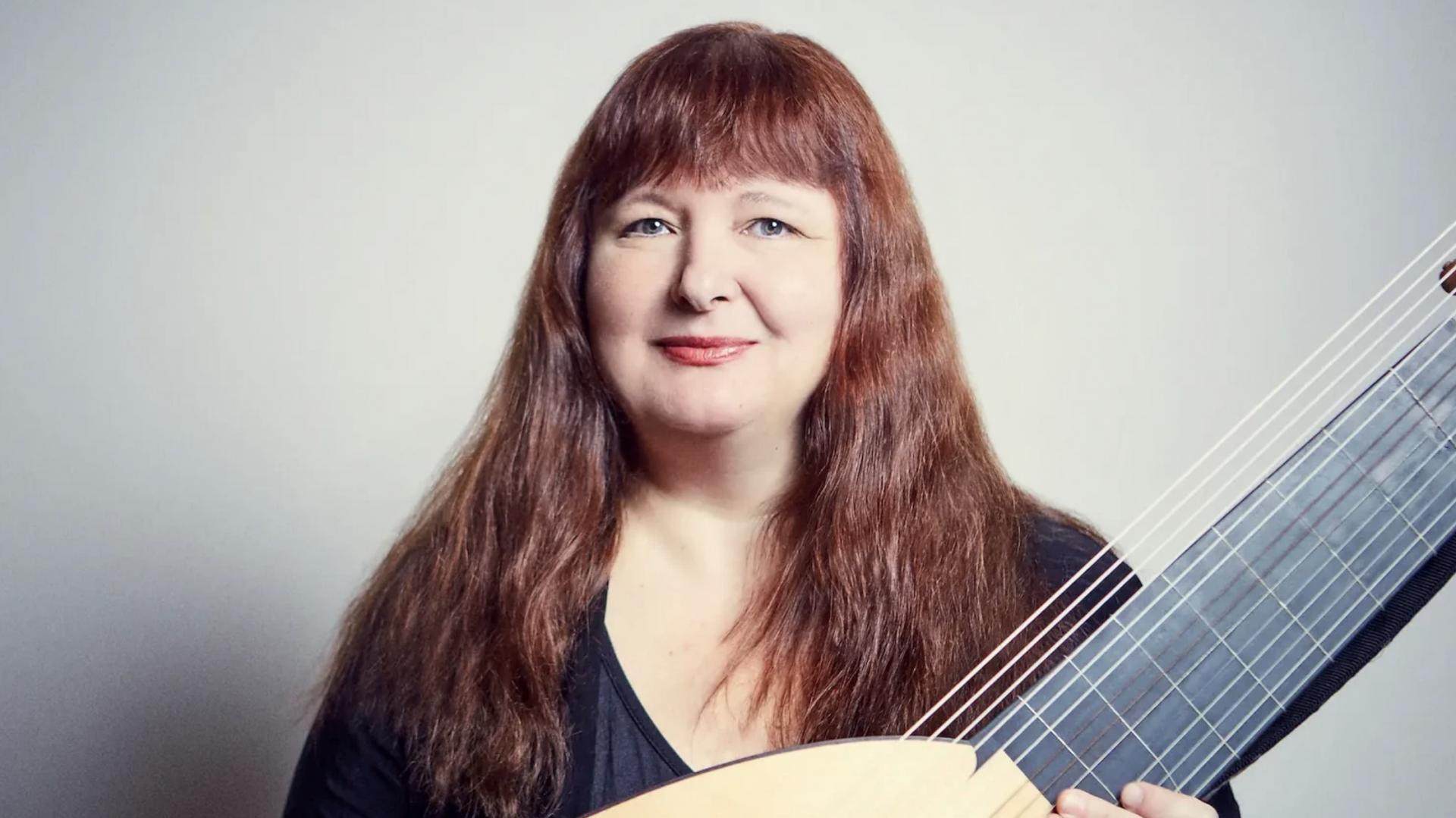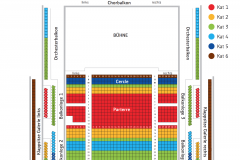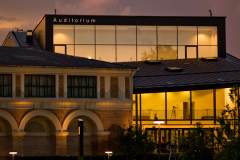L'Arpeggiata, Christina Pluhar
Mo | Tu | We | Th | Fr | Sa | Su |
It was at the Grafenegg Festival 2012 when Christina Pluhar and her ensemble L’Arpeggiata were last guests in the Auditorium and worked their public into storms of delight. The Early Music specialist from Graz returns for a matinee with a programme that strays from the beaten path: «Wonder Women», with music by and about women. Christina Pluhar’s magnificent own arrangements tell stories that are witty and melancholic, dramatic and reflective, but always female-dominated. The programme combines traditional music from South America and Italy with works by Baroque composers such as Barbara Strozzi and Francesca Caccini, told by extraordinary, strong, brave and special women.
Program and cast
Cast
Orchester: L'Arpeggiata
Sopran: Céline Scheen
Mezzosopran: Luciana Mancini
Mezzosopran: Benedetta Mazzucato
Altus: Vincenzo Capezzuto
Theorbe / Leitung: Christina Pluhar
Programm
«Wonder Woman» Musik von und über Frauen
Das Programm verbindet traditionelle Musik aus Südamerika und Italien mit Werken barocker Komponistinnen, wie Barbara Strozzi und Francesca Caccini, erzählt von außergewöhnlichen, starken, mutigen, aber auch von traurigen Frauen.
Grafenegg Auditorium
The Auditorium – a concert hall with excellent acoustics for exceptional concerts and events. On its three floors the hall accommodates up to 1,300 people. It is also as an auditorium for conferences and lectures – meetings in purist architecture with breaks in green surroundings, presentations, awards or stage shows within a professionally equipped ambience. In addition, a number of adjoining rooms are available: press rooms, VIP room, dressing rooms, green room, Box office space, office space, etc.
Architects: schröder • schulte-ladbeck, Dortmund
Acoustics: BBM-Müller, Munich
AUDITORIUM
40 x 18 x 13 m, l/b/h
Seating capacity – theatre seating:
1268 people
400 people dinner
640 people cocktail
Stage size 185 m² / can be enlarged to 216 m²: 18 x 12 m
Backstage area: practice rooms in the Old Riding School complex
Conductor’s room, two soloists’ rooms, changing rooms, office and storage rooms are in the backstage area of the new building.
Separate entrances for audience members, artists and supplies.
FOYER
470 m²
TOTAL AREA OF AUDITORIUM AND THE RIDING SCHOOL COMPLEX
approx. 3000 m²
approx. capacity for 1968 people theatre-style seating
approx capacity for 800 people banqueting

 EN
EN DE
DE IT
IT FR
FR ES
ES RU
RU JP
JP RO
RO
 Seating plan
Seating plan 